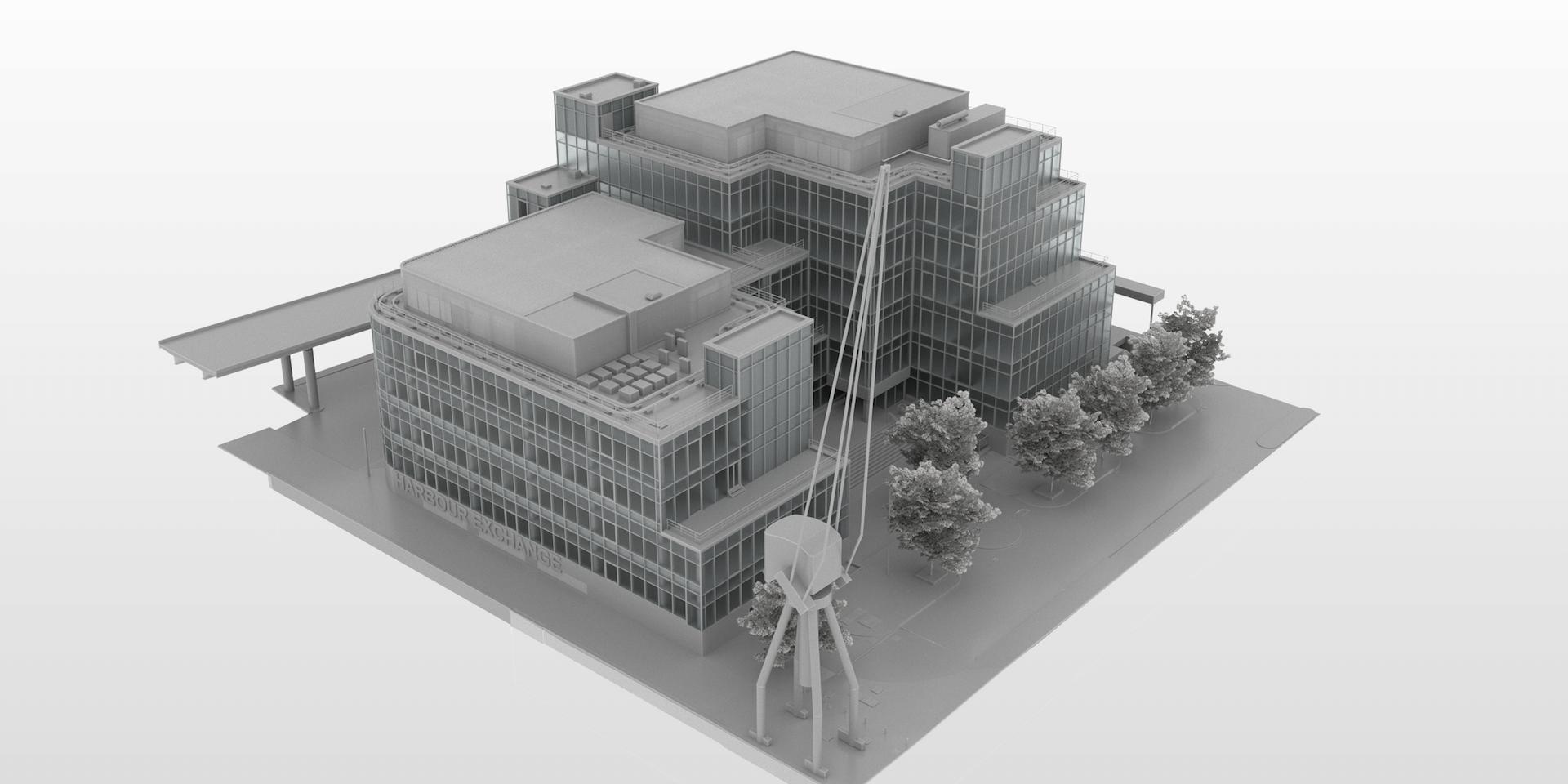CASE STUDY: Harbour Exchange, Canary Wharf
CASE STUDY: Harbour Exchange, Canary Wharf Scan to BIM Survey
Location: Canary Wharf, London
Brief: Laser Scan Survey & Revit Model
Deliverables: .RVT & .RCP pointcloud files
PointBIM delivered a Scan to BIM survey for several commercial office buildings in Harbour Exchange, Canary Wharf, London. The project included over 26,000 m² of internal and external space across 4 buildings. The model supported a refurbishment and maintenance programme and provided a reliable base for the client team.
Project Scope
The client required a full measured survey and BIM model to support refurbishment and redevelopment across multiple Harbour Exchange office buildings in Canary Wharf.
In total, we surveyed and modelled over 26,000 m² of internal and external space, capturing a complete and consistent record across the estate.
Our Approach
We carried out a detailed laser scanning survey of all agreed areas, capturing both internal spaces and building exteriors. The point cloud data was registered and aligned to a consistent grid and level datum to allow models from different buildings to integrate correctly.
From this dataset, our in-house team created Revit models of the buildings, including structural and architectural elements. Quality assurance checks were applied throughout to confirm accuracy against the original point cloud.
Deliverables
- Revit Models to LOD 300
- Point Cloud Data Set covering all areas surveyed
- Floor plans, elevations and section extracted as required
- Webhosted 360 panaromic photography as standard
Outcome
The client received clear, accurate Revit models and point cloud data for Harbour Exchange. These were fully aligned and coordinated, providing a reliable record of the estate for future use.

Looking for 2D / AutoCAD Drawups in London? See our Measured Buidling Surveys page featuring some of our London based laser scanning and 2D Drawup instructions
Need a Scan to BIM survey in London? Some of our Laser Scanning → Revit Surveys in London can be viewed below.
Request a Scan To BIM Quote →
Send us your drawings and site address - we’ll confirm price, scope and turnaround within one working day.
For direct enquiries:
We can quote your project ↓

