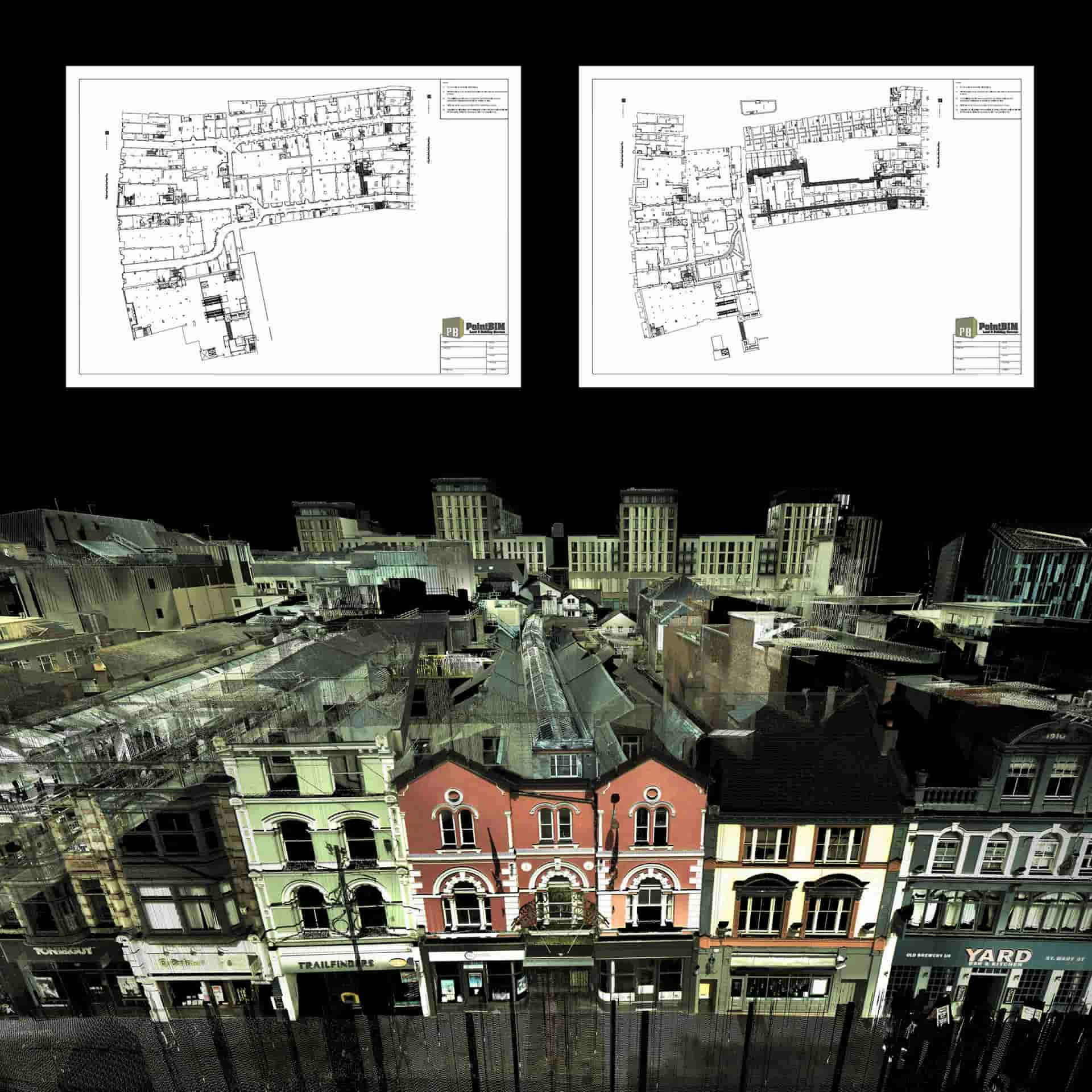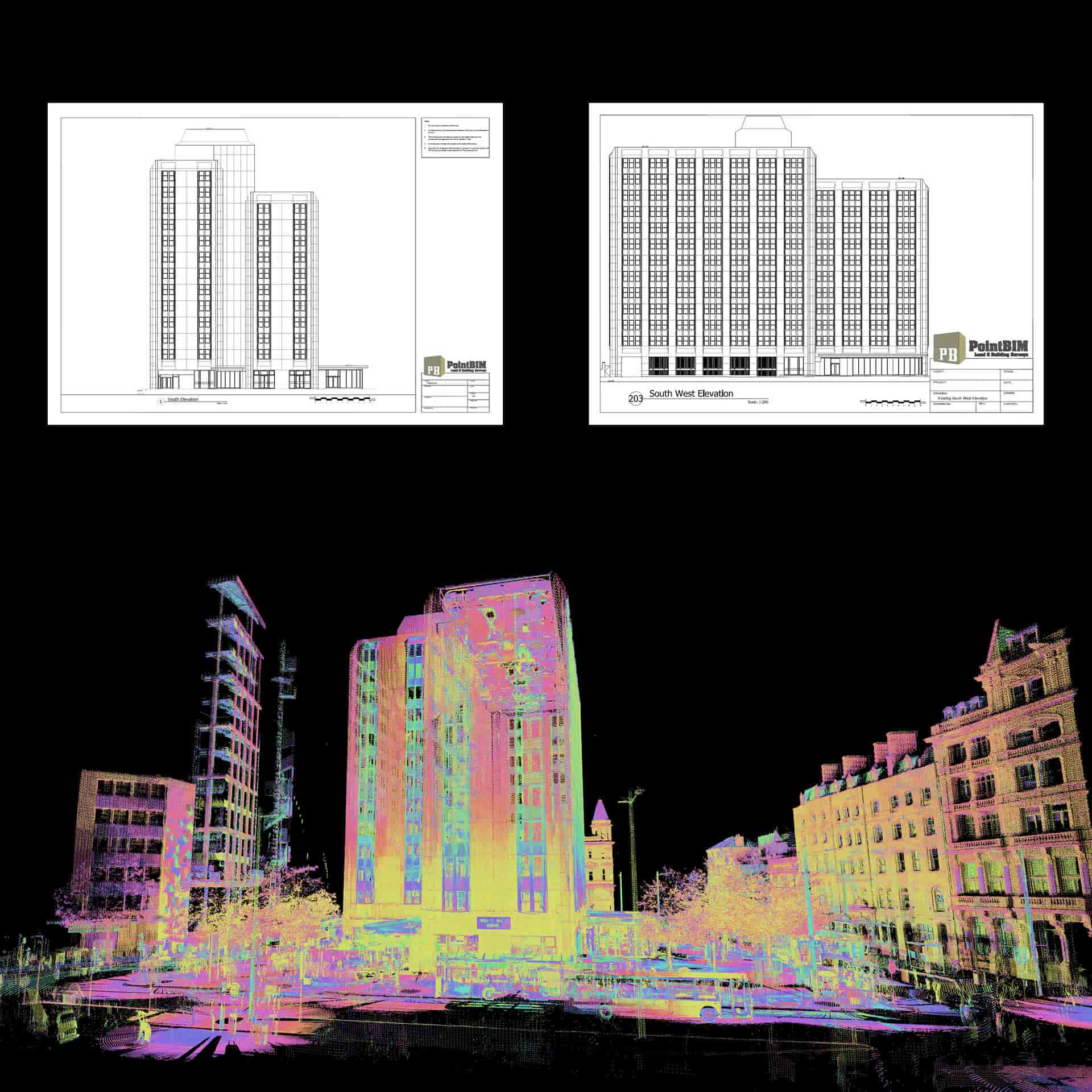PointBIM provides measured building survey services across Cardiff and South Wales, producing precise CAD drawings and documentation from laser-scanned survey data. Our work supports architects, developers, and estate teams involved in refurbishment, leasing, and asset management — from listed retail arcades in the city centre to large commercial offices and public buildings.
PointBIM delivers measured building surveys in Cardiff, producing accurate CAD drawings from laser-scanned data for architects, developers, and estate teams working on refurbishment and asset management projects.
MEASURED BUILDING SURVEY CARDIFF : Royal & Morgan Arcades

PointBIM completed an extensive measured building survey of Cardiff’s landmark Royal and Morgan Arcades, capturing over 30,000 m² across basement, ground, first and second floors. The instruction included detailed CAD documentation of all retail units, common areas, and back-of-house spaces to support refurbishment, leasing, and ongoing estate management.
The Royal Arcade is the oldest shopping arcade in Cardiff, built in 1858 and now Grade II listed. Along with the neighbouring Morgan Arcade, it forms part of the city’s distinctive network of Victorian and Edwardian arcades. In 1861, a free library was established above the St Mary Street entrance — a reminder of the site’s long civic and commercial history. Capturing and documenting this historic fabric required careful coordination and precise data management.
Using high-resolution laser scanning, PointBIM recorded the entire interconnected complex, producing accurate lease, zoning, and area plans from the registered point cloud. The resulting drawings provided a unified dataset for architects, asset managers, and landlords, forming a dependable reference for refurbishment, tenant planning, and long-term heritage management within central Cardiff’s retail core.
PointBIM delivered a measured building survey of Cardiff’s Royal and Morgan Arcades — more than 30,000 m² across four floors of Grade II-listed Victorian buildings. Built in 1858, the Royal Arcade is the city’s oldest arcade and part of Cardiff’s historic shopping network. The laser-scanned survey produced accurate lease, zoning, and area plans for every unit, supporting refurbishment and estate management.

MEASURED BUILDING SURVEY CARDIFF : Southgate House


Southgate House is typical of the commercial instructions PointBIM undertakes across Cardiff’s office stock. Located on Wood Street near Cardiff Central Station and the Principality Stadium, the multi-storey building was surveyed in full to provide accurate floor plans and elevations for refurbishment and space-planning purposes.
The instruction involved laser scanning of all levels and façades to capture the complex geometry of cores, floorplates, and service areas. From the registered point cloud, PointBIM produced coordinated CAD drawings — including plans, sections, and elevations — referenced to Ordnance Survey grid and local site datum.
Projects like Southgate House reflect PointBIM’s consistent approach to large commercial surveys, providing architects, contractors, and asset managers with reliable documentation to support fit-out, compliance, and long-term estate planning.
Southgate House on Wood Street, Cardiff, represents a typical commercial survey instruction for PointBIM. The multi-storey office building was laser-scanned and documented in CAD to produce accurate plans and elevations for refurbishment, fit-out, and ongoing asset management.
Looking for Revit / 3D or BIM models - see our Scan To BIM Cardiff Page
What is a scan to BIM survey? See our service page to see the difference between Revit / ArchiCAD / IFC and a normal 2D drawup.
Measured Building Survey Quote in Cardiff →
Send us any drawings and site address - we’ll confirm price, scope and turnaround within one working day.
For direct enquiries:

