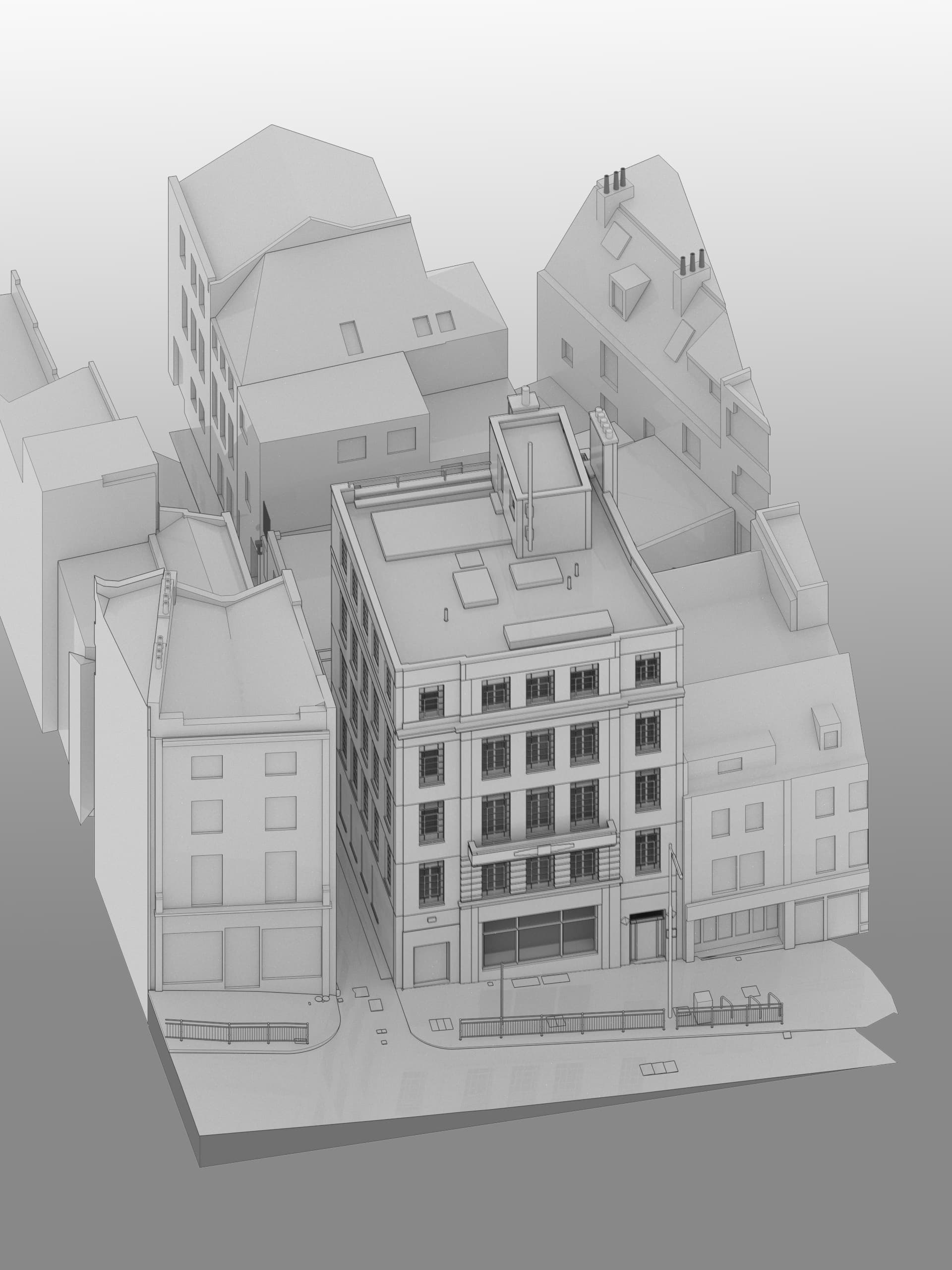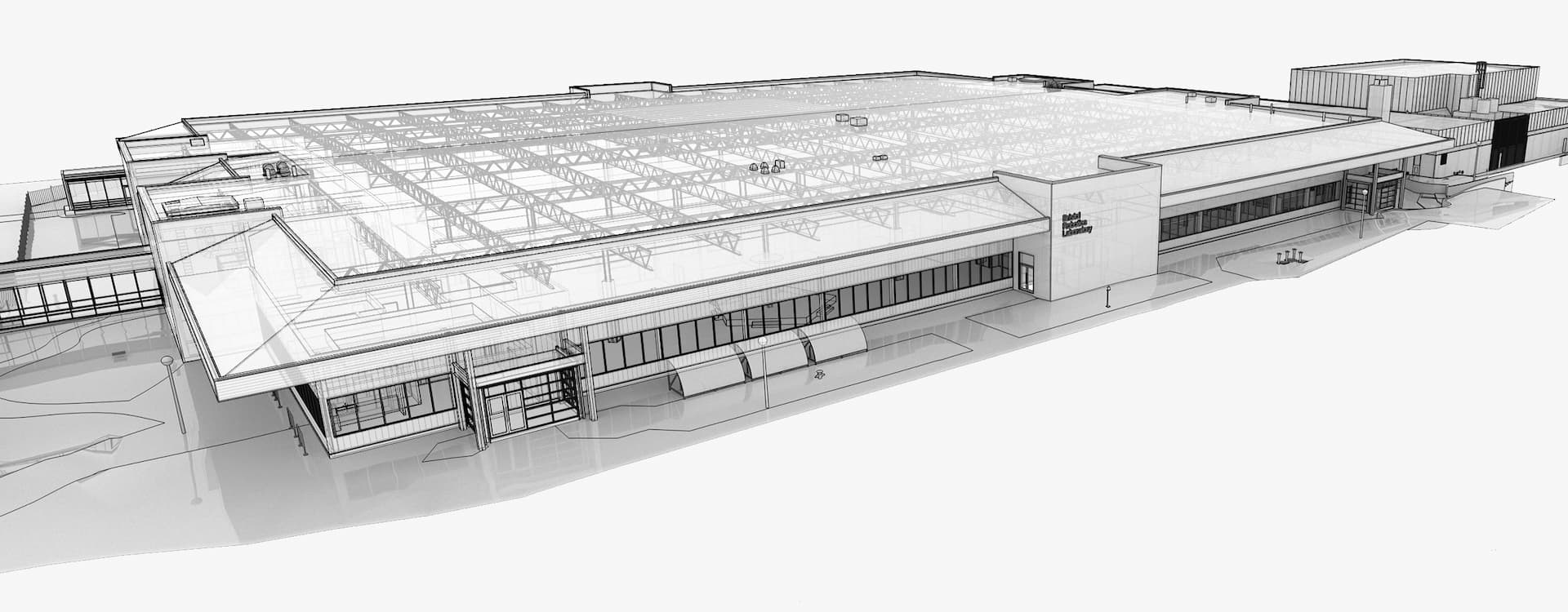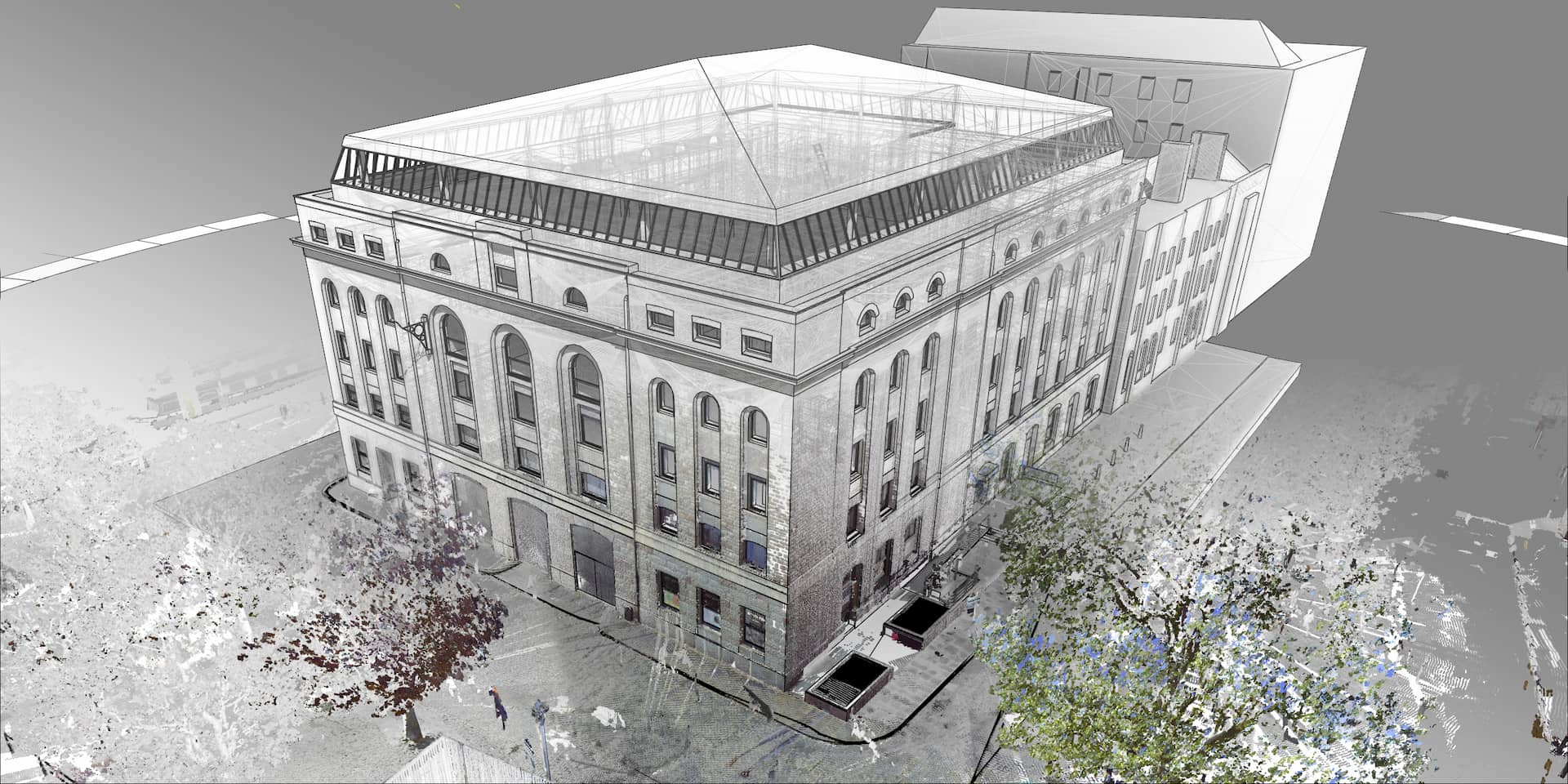We deliver Scan to BIM and Revit modelling services across Bristol, creating accurate 3D digital models from high-resolution laser scan data. Working with architects, engineers and developers, we convert detailed point clouds into structured Revit models ready for design coordination, refurbishment, or asset management.
Our Bristol work includes heritage, education and commercial projects — from the Arnolfini Gallery and Clifton Suspension Bridge vaults to Bristol Beacon and university buildings for UWE.
Whether you need a full BIM model, Revit-ready geometry, or aligned 2D documentation, our process ensures clarity, consistency and long-term value — a reliable digital twin of the building as it stands.
We provide Scan to BIM and Revit modelling across Bristol, creating clear, reliable 3D models from laser scan data.
Our work spans heritage, education and commercial buildings — from the Arnolfini Gallery to Bristol Beacon and UWE campus buidlings — helping architects and developers plan, design and manage with confidence.
SCAN TO BIM BRISTOL : Arnolfini Art Gallery

We were commissioned to carry out a Scan to BIM survey of the Arnolfini Gallery, one of Bristol’s most recognisable harbourside arts venues. The instruction covered a complete laser scan of the building, producing a registered point cloud and Revit model to support redevelopment and space-planning work.
The gallery occupies a Grade II listed warehouse* dating from the early 19th century, adapted for cultural use in the 1970s. Its heavy brick walls, timber floors and complex internal geometry required precise scanning and disciplined modelling standards.
All geometry was captured to millimetre accuracy and structured by level and element type within Revit, providing architects and consultants with a clear digital reference for future fit-out and maintenance planning.
See the case study write up here
We completed a full Scan to BIM survey of the Arnolfini Gallery — one of Bristol’s best-known harbourside arts buildings. The Grade II listed warehouse, with its heavy brick walls and complex internal geometry, was laser-scanned in detail to produce a registered point cloud and Revit model. The data now provides architects and consultants with a reliable 3D record for refurbishment, fit-out and maintenance planning.
See the case study write up here

SCAN TO BIM BRISTOL : 1-2 St Augustines Parade

The building at 1-3 St Augustine’s Parade, Bristol is a Grade II listed office block of historic significance. According to the Historic England listing, the structure (originally dated circa 1892 and refurbished in 1925) features a rendered façade with limestone dressings, a cast-iron frame internally, and a distinctive parapet topped by a central raised pediment. Positioned on one of Bristol’s primary thoroughfares and directly on St Augustine’s Parade, the building sits at a key node beside “The Centre” and adjacent to the prominent entertainment / commerce zone of central Bristol.
For this project we carried out a detailed survey and model for the client: a high-density internal laser scan of all accessible floors, followed by production of a BIM deliverable in Autodesk Revit aligned to local datum and grid, consistent with RICS Band D accuracy. The scan-to-BIM model captures the full internal geometry of the building, enabling future retrofit and reuse without requiring further measured survey. Key spaces were modelled to a high level of detail (LOD 4) where architectural elements such as cornices, wall panelling, windows and doors were required, while ancillary circulation zones were captured to LOD 3 for connectivity. This enabled efficient delivery of a BIM asset that supports design, refurbishment or leasing decisions, while respecting the heritage value and spatial complexity of the site.
We surveyed and modelled 1–3 St Augustine’s Parade, a Grade II listed office building in central Bristol. A full internal laser scan captured all floors in high detail, followed by a Revit model aligned to local grid and RICS Band D standards.
Key architectural areas were modelled to LOD 4, with circulation zones at LOD 3, creating an accurate BIM asset for future design, retrofit and leasing decisions while preserving the building’s historic character.

SCAN TO BIM BRISTOL : Bristol Robotics Laboratory

PointBIM delivered a full Scan to BIM survey and Revit model of the Bristol Robotics Laboratory at the University of the West of England (UWE) — one of the largest academic robotics facilities in Europe. Working to tight deadlines within an active research environment, our team captured more than 23,000 m² of internal space using high-resolution terrestrial laser scanning. The data was registered into a single coordinated dataset to support redevelopment, maintenance and long-term facilities management.
The resulting Revit Model, aligned to OS dautm & grid, provides a clear digital record. All geometry was structured to RICS Band E standards, giving architects and estate teams dependable, well-organised BIM data for future planning and refurbishment work.
See the case study write up here
PointBIM completed a full Scan to BIM survey and Revit model of the Bristol Robotics Laboratory at UWE — one of Europe’s leading robotics facilities. Over 23,000 m² of research and teaching space was captured with high-resolution laser scanning and registered to a coordinated dataset. The resulting Revit model, aligned to OS datum and grid, gives architects and estate teams a dependable digital record for redevelopment and long-term management.
See the case study write up here

Looking for 2D / AutoCAD Drawups in Bristol? See our Measured Building Surveys page featuring some of our Bristol based laser scanning and 2D Drawup instructions
What is a scan to BIM survey? See our service page to see the difference between Revit / ArchiCAD / IFC and a normal 2D drawup.
Get a Scan to BIM Quote in Bristol →
Send us your drawings and site address - we’ll confirm price, scope and turnaround within one working day.
For direct enquiries:
✉️ info@pointbim.com

