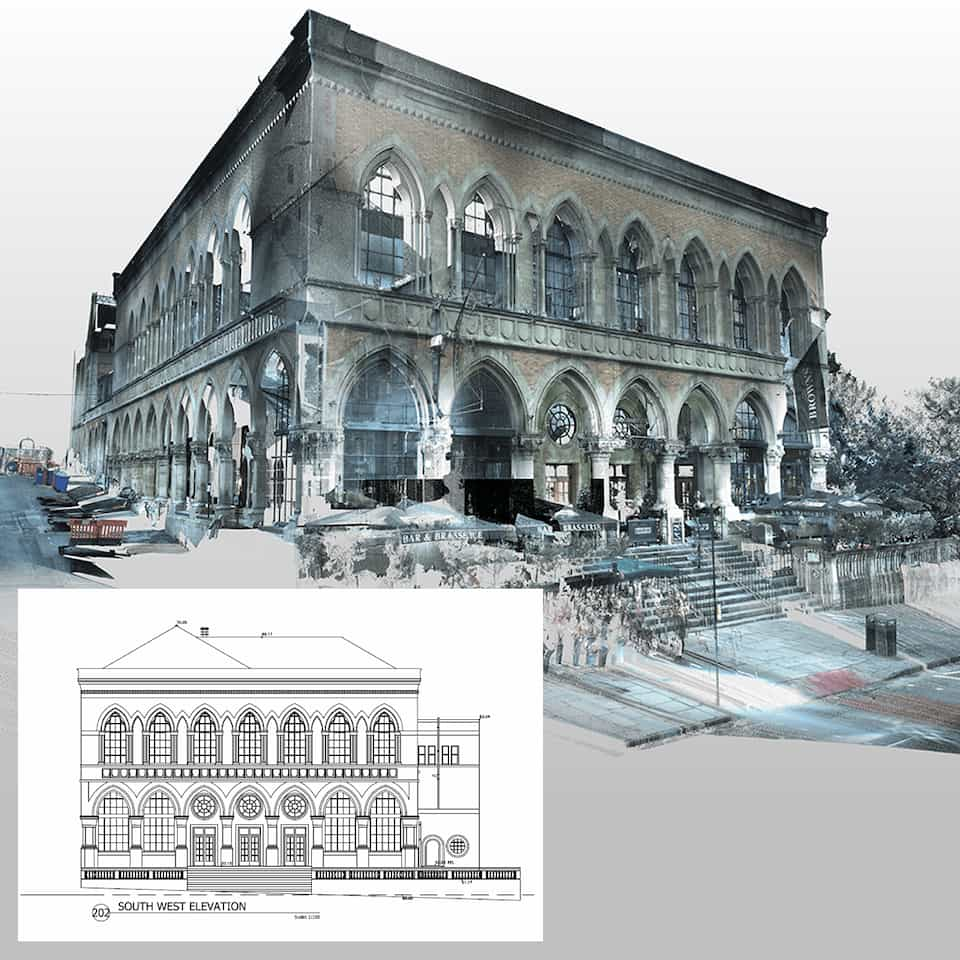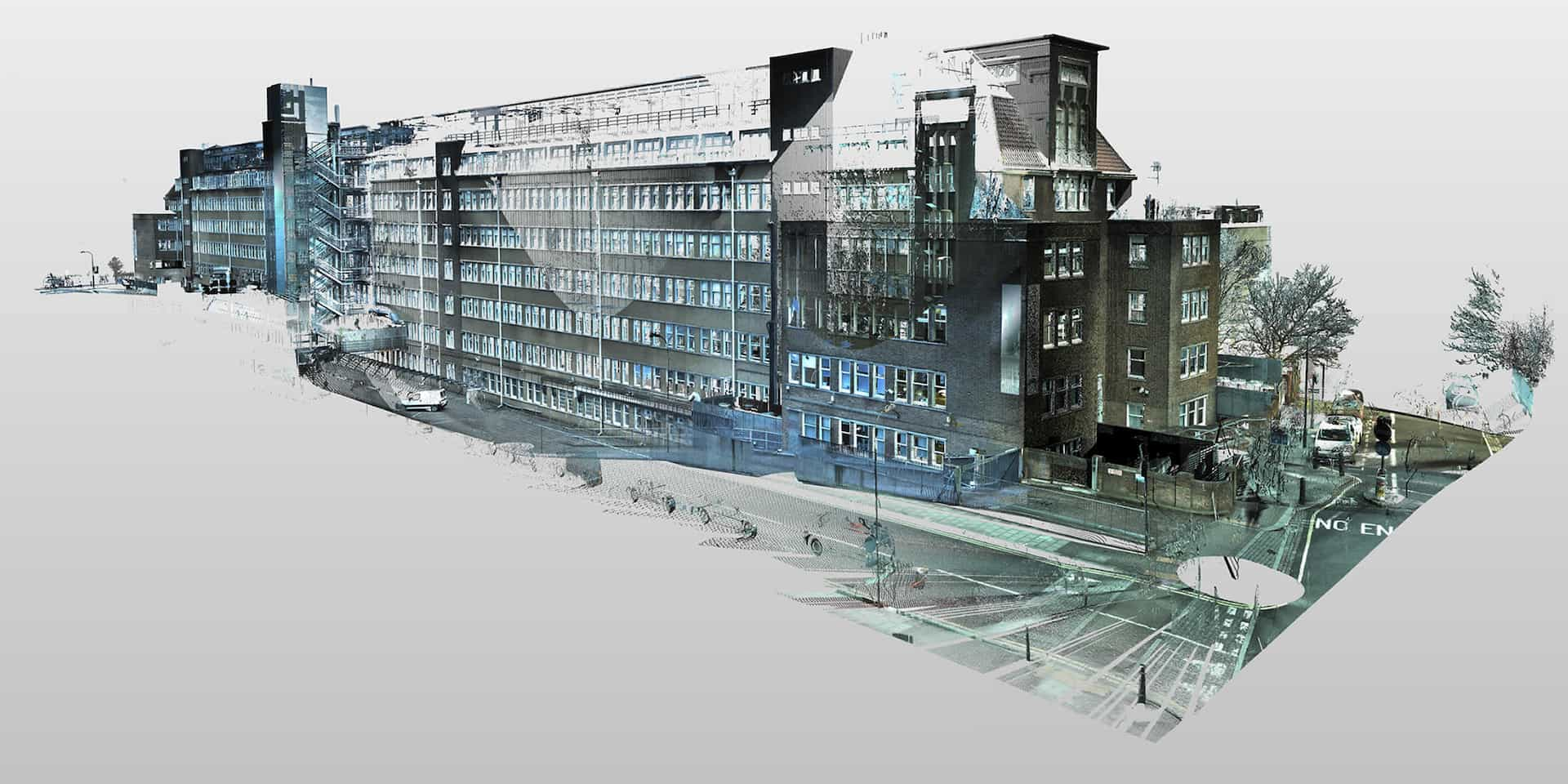We provide measured building surveys across London, delivering accurate plans, elevations, and sections for listed buildings, refurbishments, and redevelopment. Our surveys support architects, developers, and conservation teams with CAD drawings and Revit models they can rely on.
Our London portfolio includes instructions throughout Islington, Bloomsbury, Westminster, and Shepherd’s Bush — from listed façades requiring consent drawings to multi-storey commercial refurbishments. All data is captured using high-accuracy laser scanning and issued as CAD or BIM outputs to RICS standards.
We provide measured building surveys across London, delivering accurate plans, elevations, and sections for listed buildings, refurbishments, and redevelopment. All surveys are captured using high-accuracy laser scanning and issued as CAD or Revit drawings to support architects, developers, and conservation teams.

MEASURED BUILDING SURVEY LONDON : The Shepherds Building, Shepherd’s Bush W14

The Shepherds Building in Shepherd’s Bush is a well-known media and creative hub, home to agencies, studios, and production firms. We undertook a measured survey of all elevations, core areas, and shared spaces to support a refurbishment and services upgrade project. The building totals approximately 13,000 m² (140,000 ft²) of mixed-use workspace.
PointBIM captured detailed laser scan data and produced accurate CAD drawings to support the design team in coordinating layouts, access routes, and façade works. The project reflects London’s adaptive-reuse approach — using precise measured surveys to upgrade complex, multi-tenant buildings efficiently while keeping them in active use.
A measured building survey of The Shepherds Building in Shepherd’s Bush — a 13,000 m² creative workspace scanned for elevations and communal areas to support refurbishment and services upgrades.
MEASURED BUILDING SURVEY LONDON : Russell Square House, Bloomsbury WC1B

Located beside Russell Square Gardens in Bloomsbury, this extensive property — over 11,000 m² (118,000 ft²) — was surveyed as part of redevelopment planning for office reconfiguration and services upgrades. The building forms part of the wider Russell Square Estate, originally commissioned by Francis Russell, 5th Duke of Bedford in the late 1700s.
Our instruction involved a full measured building survey, recording all floors, roof levels, and key façades to provide a complete spatial reference for refurbishment design. The data was issued as 2D CAD drawings and structured for future BIM use.
The project illustrates how measured surveys of large London assets support design teams in planning modern workplace upgrades while respecting historic context and fabric.
A full measured building survey of Russell Square House, Bloomsbury — over 11,000 m² of offices captured for redevelopment and refurbishment design, providing accurate CAD drawings across this Grade II listed London landmark.


MEASURED BUILDING SURVEY LONDON: 1 High Street, Islington N1

This listed property in Islington was surveyed for an architect preparing a planning and conservation submission to upgrade windows and improve thermal performance. A full measured elevation and floor plan set was produced to support the listed building consent process.
The survey captured architectural details and façade geometry with sub-centimetre precision, ensuring that proposed interventions could be modelled accurately against the existing structure. Drawings were delivered in AutoCAD DWG and PDF formats, suitable for direct inclusion in planning documentation.
Projects like High Street Islington show how measured surveys underpin conservation and energy improvement work on London’s older building stock, providing dependable baseline data for sensitive upgrades.
A measured building survey of a listed property on High Street, Islington, capturing detailed elevations and plans to support window replacement and energy-efficiency improvements for listed building consent.
See our general measured building survey page for definitions and standards
Most of our London projects involve 3D laser scanning and Scan to BIM modelling. If you need a Revit, ArchiCAD, IFC or BIM model you can see comparable London work here →
Measured Building Survey Quote in London →
Send us your drawings and site address - we’ll confirm price, scope and turnaround within one working day.
For direct enquiries:

