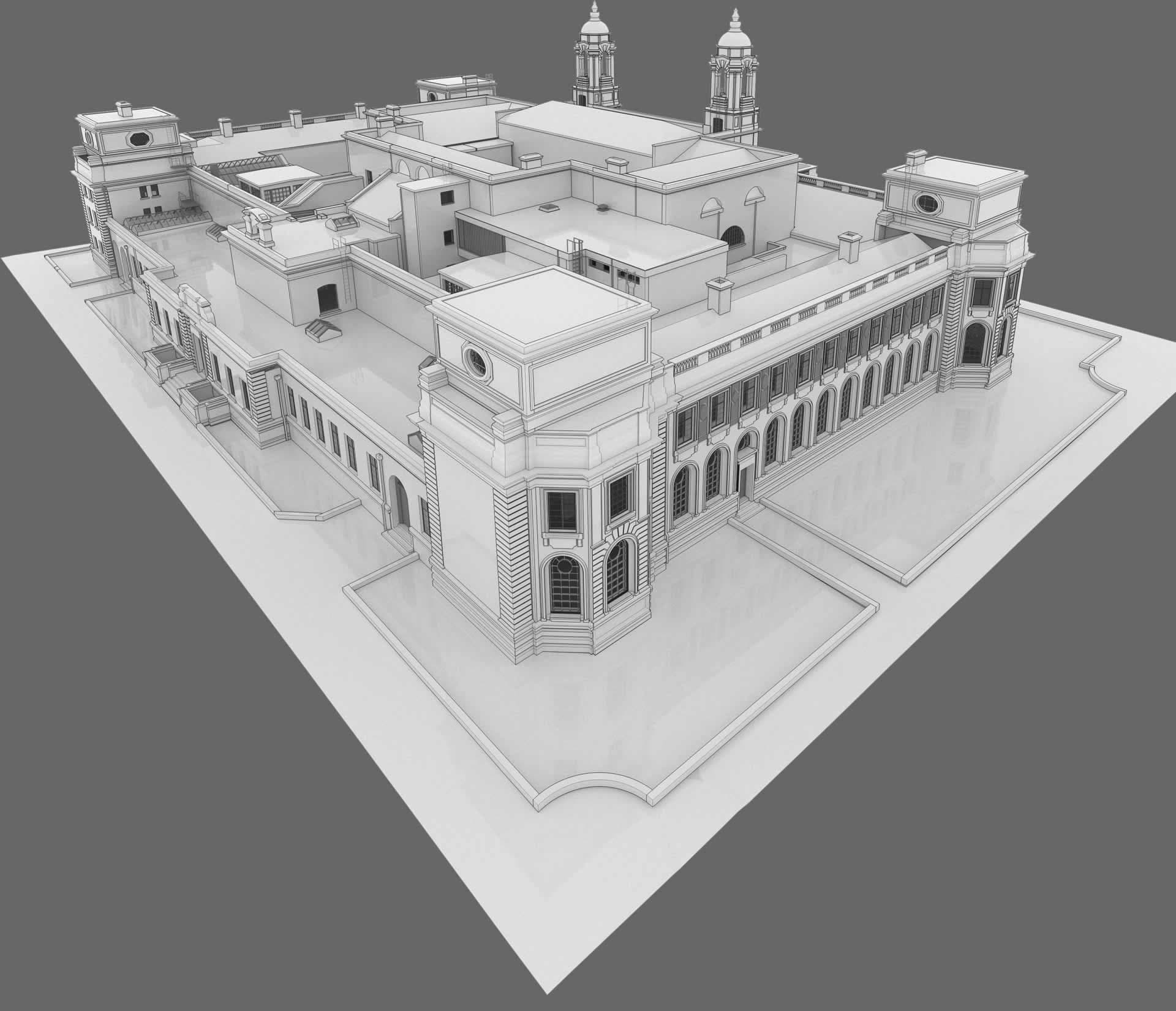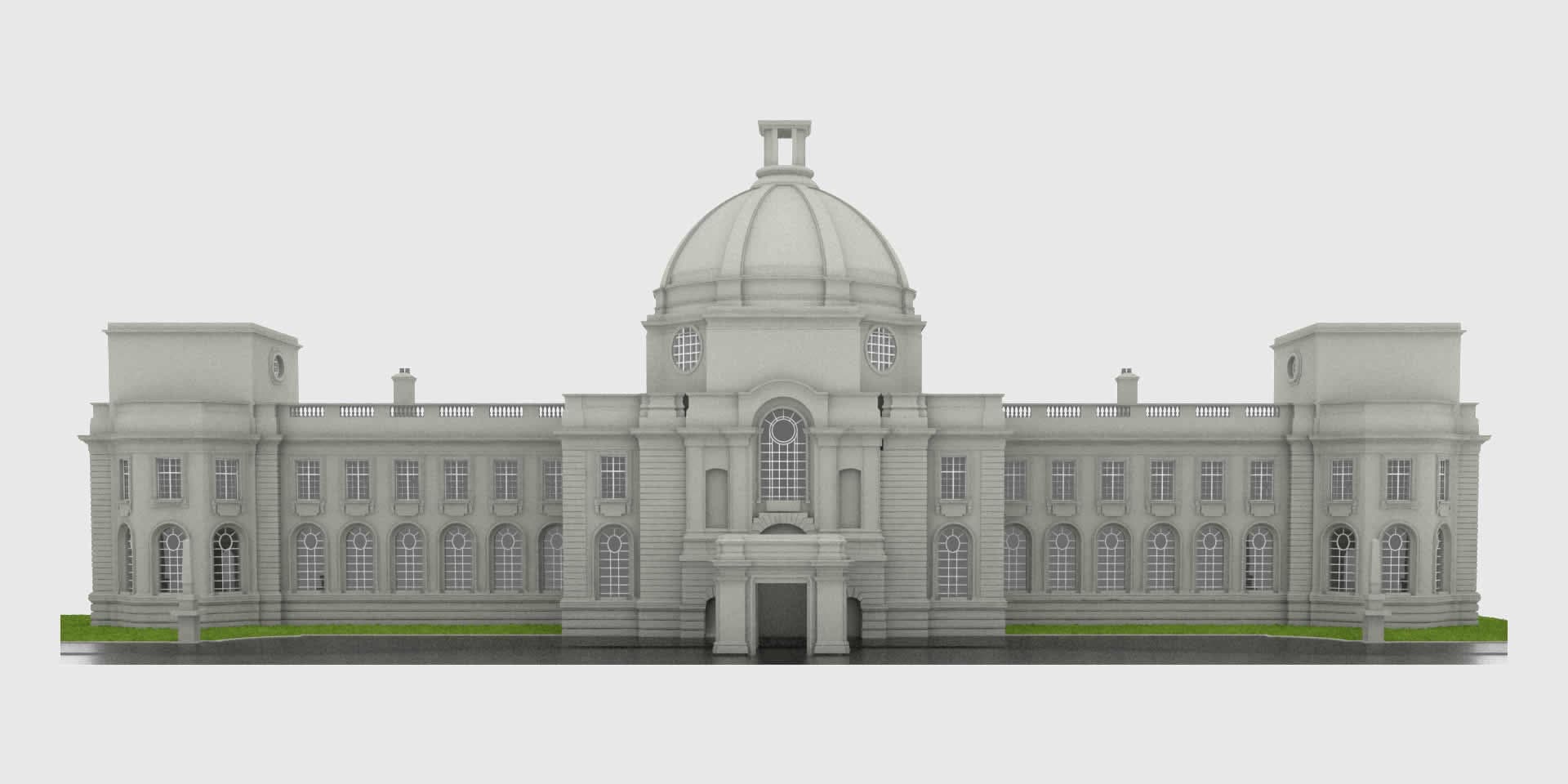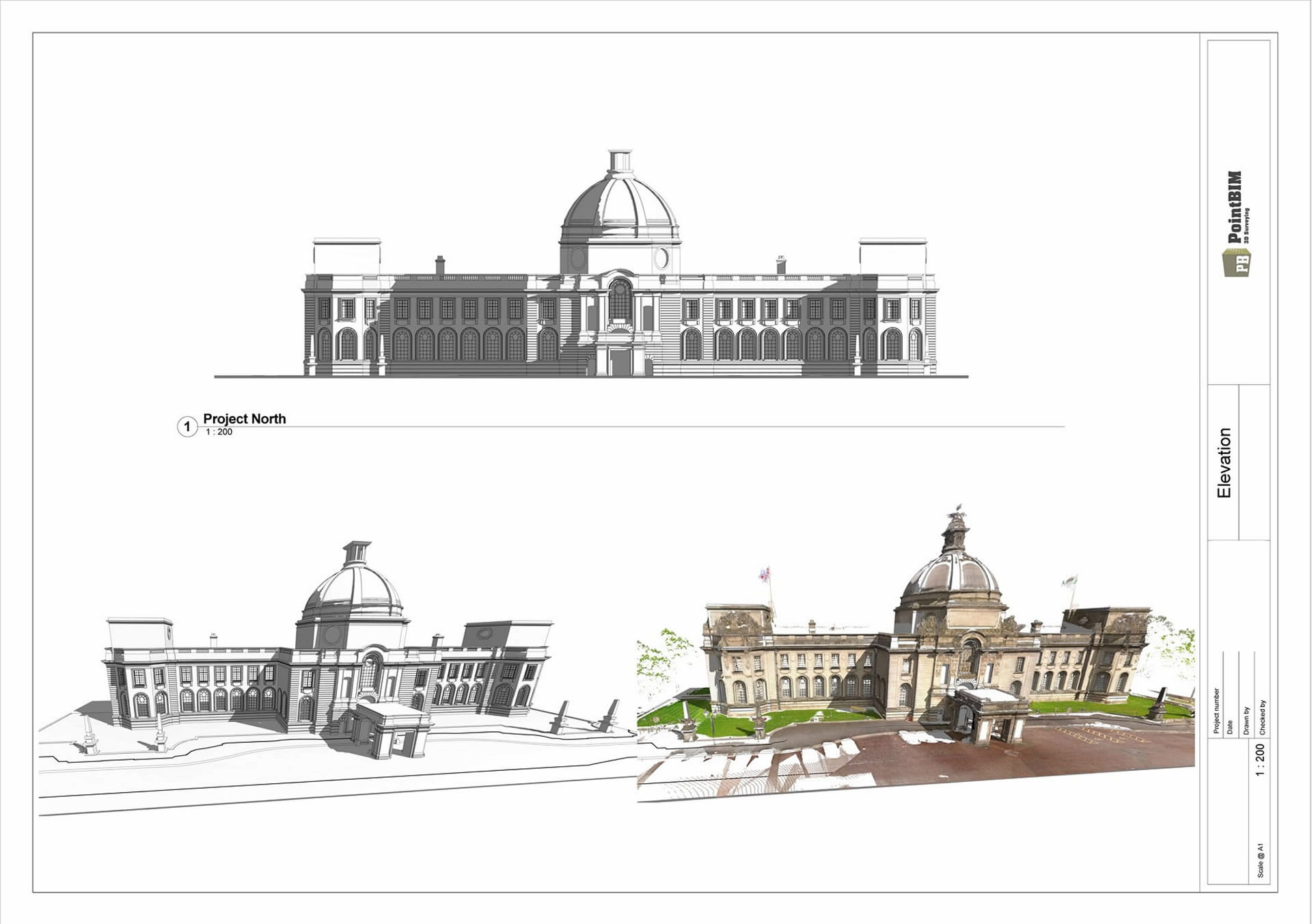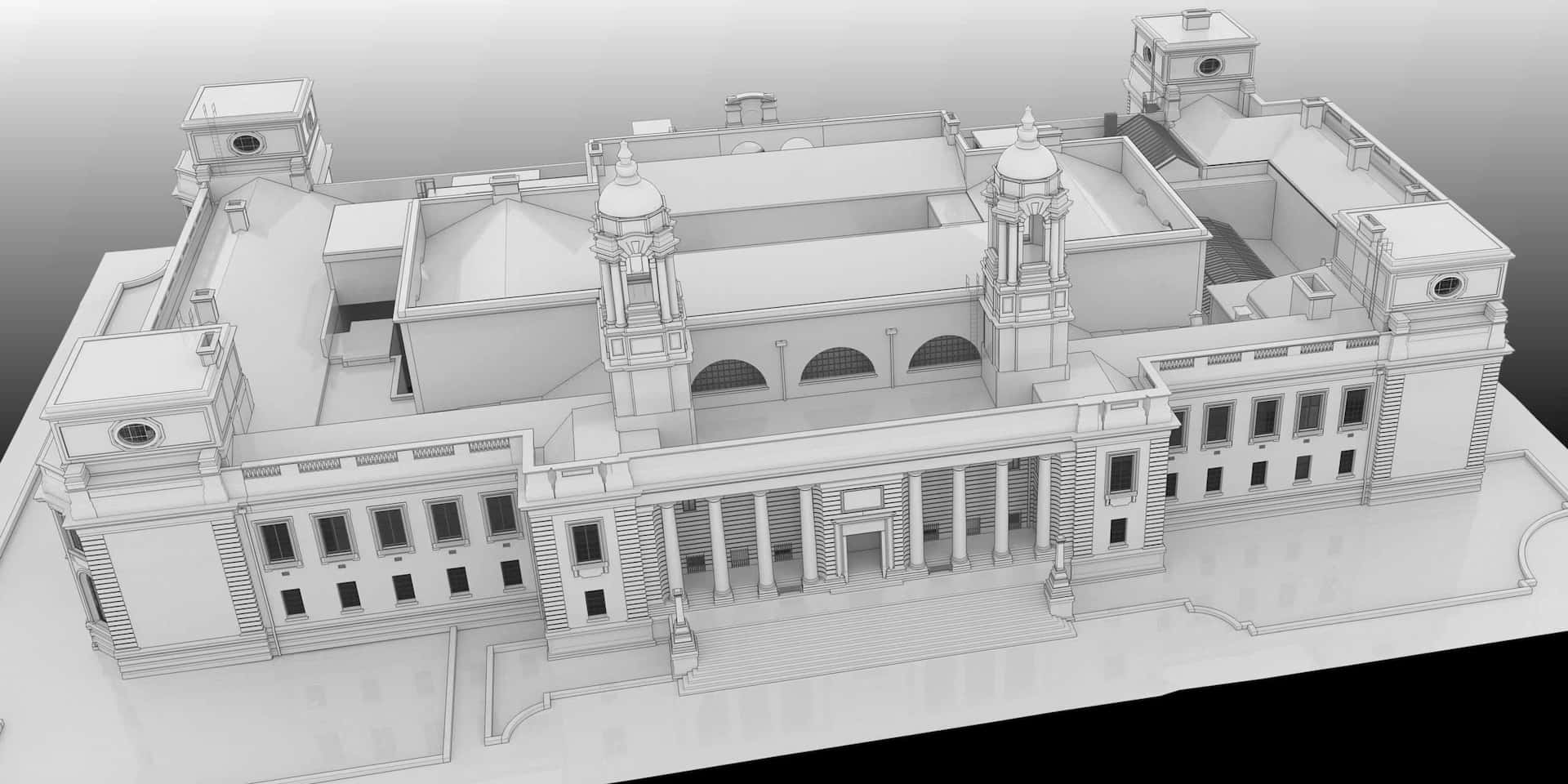PointBIM provides Scan to BIM services in Cardiff, delivering accurate Revit models and as-built documentation for architects, contractors, and building owners. Our surveys capture complex civic and commercial buildings with precision — supporting refurbishment, design coordination, and maintenance planning.
Instructions in Cardiff city centre include the Cardiff Crown Court, modelled for Mace to inform façade and elevation works, and Cardiff City Hall. These projects demonstrate the value of connecting high-accuracy survey data with clear BIM deliverables.
Each model is created directly from registered point clouds, aligned to site grid and local datums, and structured to suit architectural and engineering workflows — providing a dependable digital record for refurbishment and estate management across South Wales.
We deliver Scan to BIM services in Cardiff, producing accurate Revit models from laser scans for architects and contractors. Our projects include the Law Courts and Town Hall, where our models supported refurbishment, coordination, and design development.
SCAN TO BIM CARDIFF : Cardiff Crown Court

This Scan to BIM survey of Cardiff Crown Court was commissioned to support façade and elevation refurbishment works managed by Mace. PointBIM undertook a detailed laser scan of the full exterior and selected internal areas, providing precise as-built data to guide design development and contractor coordination.
The Grade I-listed civic building was captured using high-resolution terrestrial laser scanning, recording architectural detail across façades, rooflines, and surrounding courtyards. From the registered point cloud, PointBIM produced a Revit model and CAD elevation drawings to assist with access design, planning submissions, and conservation review.
Projects such as Cardiff Crown Court demonstrate PointBIM’s capability to handle complex heritage assets with both accuracy and sensitivity — delivering dependable BIM data that bridges the gap between surveying and architectural restoration.
A Scan to BIM survey of Cardiff Crown Court, laser-scanned and modelled in Revit for Mace to support façade refurbishment, planning, and conservation coordination.

SCAN TO BIM CARDIFF : Cardiff City Hall


PointBIM undertook a laser scan survey of Cardiff City Hall to provide accurate geometric data for a large-scale lighting and projection display celebrating Roald Dahl’s 100th birthday. The survey was commissioned to capture the building’s façade in detail, enabling the creative and technical teams to align projections precisely onto the Grade I-listed exterior.
The scan was completed using high-density terrestrial laser scanning, recording the complex architectural features of the main elevation and dome. From this dataset, PointBIM delivered a registered point cloud and 3D surface model, allowing event designers to map and test digital content accurately before installation.
A laser scan survey of Cardiff City Hall captured façade geometry for projection mapping during Roald Dahl’s 100th birthday celebrations, providing a detailed 3D model to support accurate lighting and content alignment.

Looking for 2D / AutoCAD Drawups in Cardiff? See our Measured Building Surveys page featuring some of our Cardiff based laser scanning and 2D Drawup instructions
What is a scan to BIM survey? See our service page to see the difference between Revit / ArchiCAD / IFC and a normal 2D drawup.
Get a Scan to BIM Quote in Cardiff →
Send us your drawings and site address - we’ll confirm price, scope and turnaround within one working day.
For direct enquiries:
✉️ info@pointbim.com

