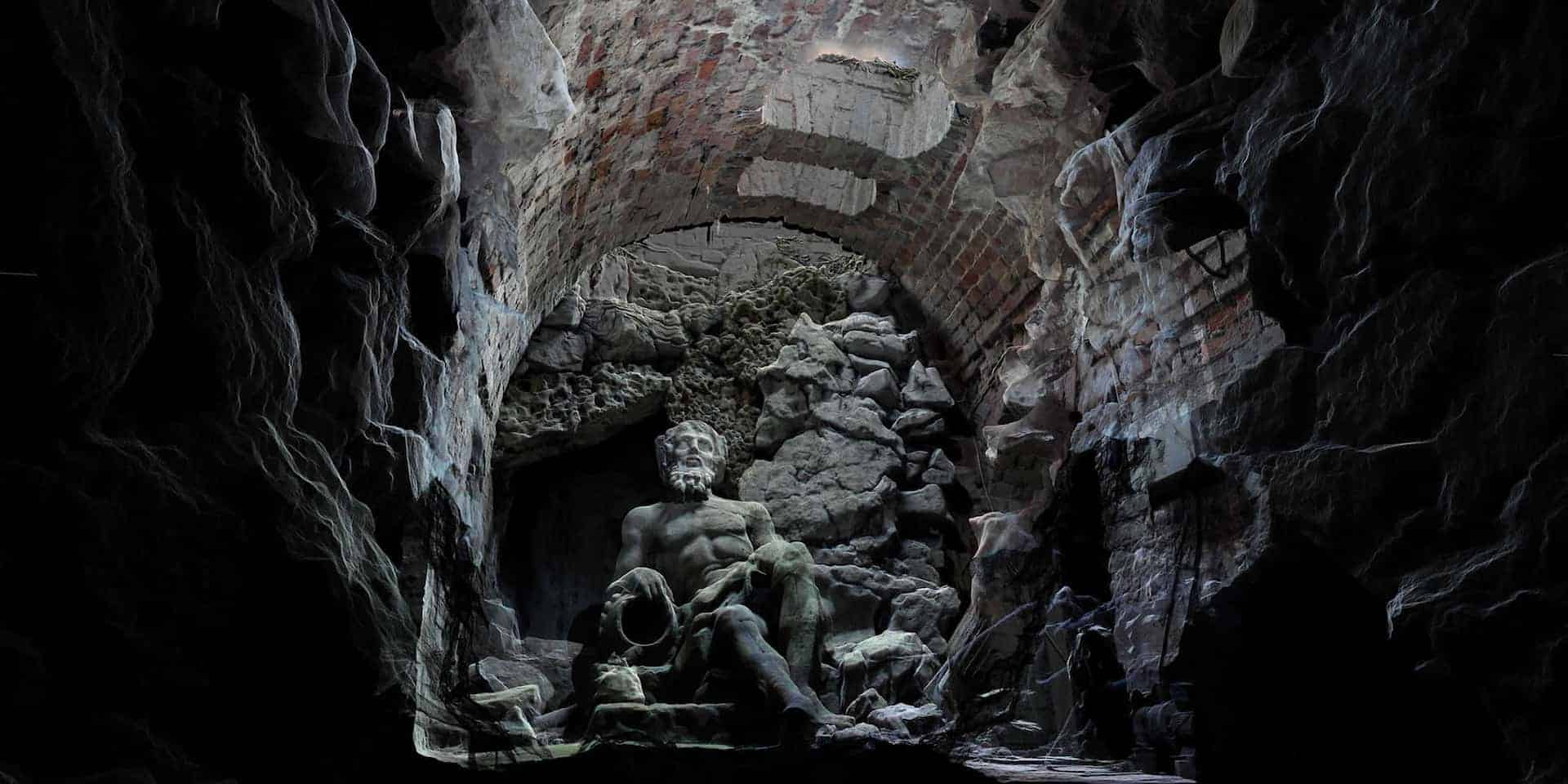We provide high-accuracy laser scanning and measured building survey services across Bristol, supporting architects, developers and institutions with precise as-built documentation and CAD deliverables.
Our Bristol portfolio includes cultural landmarks and complex heritage environments – from the Arnolfini Gallery and Clifton Suspension Bridge vaults to the historic Goldney Grotto. All data is captured with millimetre accuracy and issued as registered point clouds or CAD plans, with optional Revit models where required – providing a lasting digital record for heritage conservation, design and redevelopment.
We provide high-accuracy laser scanning and measured building surveys across Bristol, supporting architects and developers with clear as-built documentation. Our work spans cultural landmarks and heritage sites such as the Arnolfini Gallery, Clifton Suspension Bridge vaults and Goldney Grotto — delivering precise point clouds, CAD drawings and Revit models where required for conservation, design and redevelopment.
LASER SCANNING BRISTOL : Goldney Grotto

Hidden beneath the gardens of Clifton, the Goldney Grotto is a labyrinth of tunnels, chambers and decorative follies built in the mid-1700s by merchant Thomas Goldney III. The site combines brick vaults, stone arches and elaborate shell-and-coral ornamentation, culminating in a chamber centred on a sculpted river god surrounded by carved rockwork.
Our team carried out a detailed laser scanning survey of the grotto complex — documenting every passage, tower and sculpture in colour 3D. Access was physically demanding: narrow shafts, uneven ground and deep, humid chambers required careful equipment handling and coordinated safety checks. The resulting point cloud captured the geometry and texture of a space that is both artistically extraordinary and historically complex, offering a permanent digital record for heritage reference and conservation.
Hidden beneath the gardens of Clifton, the Goldney Grotto is a network of 18th-century tunnels and chambers decorated with shells, coral and carved rockwork. PointBIM completed a detailed 3D laser scan of the entire complex, documenting its structure and ornamentation under challenging access conditions. The resulting point cloud provides a lasting digital record for heritage reference and conservation planning.
LASER SCANNING BRISTOL : Clifton Suspension Bridge Vaults
One of our most demanding laser scanning projects in Bristol took place deep beneath the Clifton Suspension Bridge, where a network of hidden stone vaults supports the structure above.
Access was through narrow chambers requiring confined-space certification and harnessed entry, with equipment carefully rigged to capture every surface without disturbing the historic fabric. The survey produced a fully registered colour point cloud, documenting the geometry of the vaults to millimetre accuracy for the bridge trust’s conservation records.
Working in these conditions highlights the versatility of our laser scanning process — combining technical precision with on-site safety discipline and sensitivity to heritage environments. The resulting dataset provides an enduring digital record of a space few people have ever seen, forming a reliable reference for future maintenance and interpretation.
Beneath the Clifton Suspension Bridge lies a hidden network of stone vaults supporting the structure above. PointBIM carried out a confined-space laser scanning survey of these chambers, capturing every surface in colour 3D without disturbing the historic fabric. The registered point cloud records the vault geometry to millimetre accuracy, providing the bridge trust with a lasting digital reference for conservation and maintenance.


LASER SCANNING BRISTOL : Breacon Beacon (formerly Colston Hall)
Bristol’s iconic concert hall — originally Colston Hall (est. 1867) — underwent a major multi-year refurbishment and name transformation, reopening in November 2023 as Bristol Beacon. The works were extensive: the building closed in 2018 for renovation, and the project expanded into a £132 million rebuild to bring the venue up to modern performance, accessibility, and sustainability standards.
Before the refurbishment began, we carried out a detailed laser scan and measured building survey of the Colston Hall entrance foyer and adjoining heritage structure. The survey captured the existing geometry and architectural detail with millimetre precision, providing the design and engineering teams with a reliable baseline for redevelopment planning.
Before its £132 million refurbishment, PointBIM completed a detailed laser scan and measured survey of Bristol Beacon’s entrance foyer and adjoining heritage structure. The Grade II concert hall, reopened in 2023 after major modernisation, was captured in millimetre-accurate detail to give designers and engineers a dependable record for redevelopment and conservation.
MEASURED BUILDING SURVEY BRISTOL : Browns Brasserie & Bar


We completed a measured building survey of Browns Brasserie & Bar in Bristol, a Gothic Revival–style building dating from 1867 originally constructed as the Bristol Museum & Library. The Grade II listed property features ornate brickwork, arches and stone detailing typical of the period. Our survey captured the internal layout and façades using 3D laser scanning, producing accurate CAD drawings to support refurbishment and ongoing conservation planning.
PointBIM completed a measured building survey of Browns Brasserie & Bar in Bristol — a Grade II listed Gothic Revival building dating from 1867. Using 3D laser scanning, we captured the interior layout and façades in detail, producing accurate CAD drawings to support refurbishment and conservation planning.
Need definitions? Why get a measured building survey? Go to our service page for FAQs and more
Need a 3D Model for a site in Bristol? See our Scan To BIM Bristol Page.
Get a Survey Quote in Bristol →
We provide measured building surveys and laser scanning throughout Bristol — from historic landmarks to new developments.
Send us your drawings and site address, and we’ll confirm price, scope and turnaround within one working day.
📞 Call Ryan: +44 7725 236671
📧 Email: info@pointbim.com

