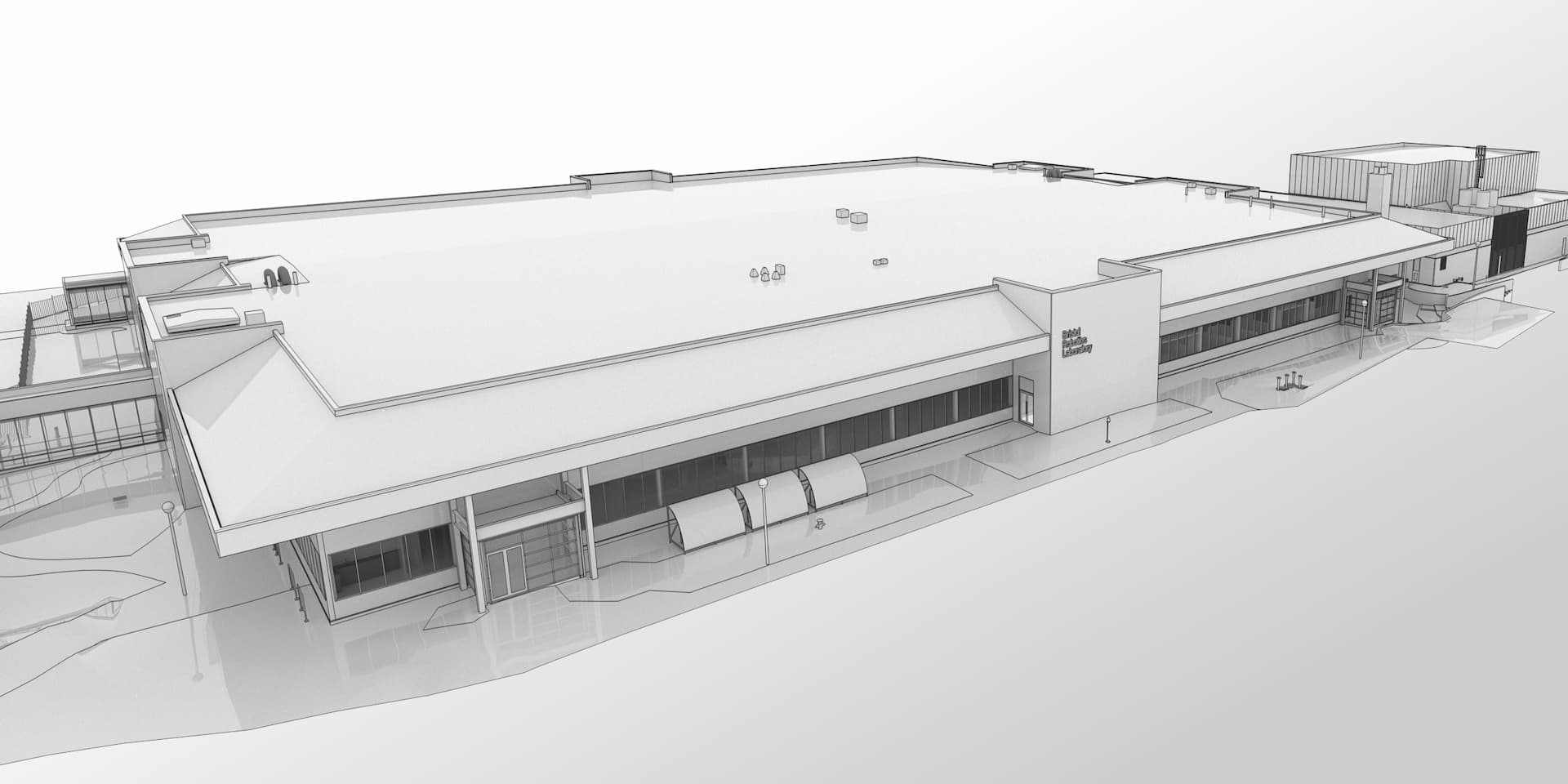CASE STUDY: Bristol Robotics Lab
CASE STUDY: Bristol Robotics Lab Scan to BIM
Location: Frenchay, Bristol
Brief: Laser Scan Survey & Revit Model
Deliverables: .RVT & .RCP
PointBIM was appointed to deliver a full Revit model of the Bristol Robotics Laboratory at the University of the West of England (UWE) — one of the largest academic robotics facilities in Europe, totalling over 23,000 m².
Working to tight deadlines in an active research environment, we provided a complete 3D laser scan and delivered a clean, fully aligned Revit model to support redevelopment planning and facilities management.
Project Scope
PointBIM was appointed to undertake a full Scan to BIM survey and Revit model of the Bristol Robotics Laboratory at the University of the West of England (UWE). The project encompassed over 23,000 m² of internal space, including research labs, workshops and teaching areas, to provide a complete digital record of the facility for redevelopment and estate management planning.
Our Approach
The survey was carried out within a live research environment, requiring careful coordination to minimise disruption. High-resolution terrestrial laser scanning was used to capture the entire building and link multiple zones into a single registered dataset. The Revit model was produced to RICS Band E standard, providing clear layer separation and geometry suitable for services coordination and refurbishment design.
Deliverables
- Registered greyscale intensity point cloud (RCP format)
- 360° web-hosted photographic tour for visual reference
- Architectural Revit model aligned to OS Datum & Grid
Looking for 2D / AutoCAD Drawups in Bristol? See our Measured Buidling Surveys page featuring some of our Bristol based laser scanning and 2D Drawup instructions
Need a Scan to BIM survey in Bristol? Some of our Laser Scanning → Revit Surveys in Bristol can be viewed below.
Request a Scan To BIM Quote →
Send us your drawings and site address - we’ll confirm price, scope and turnaround within one working day.
For direct enquiries:
We can quote your project ↓

