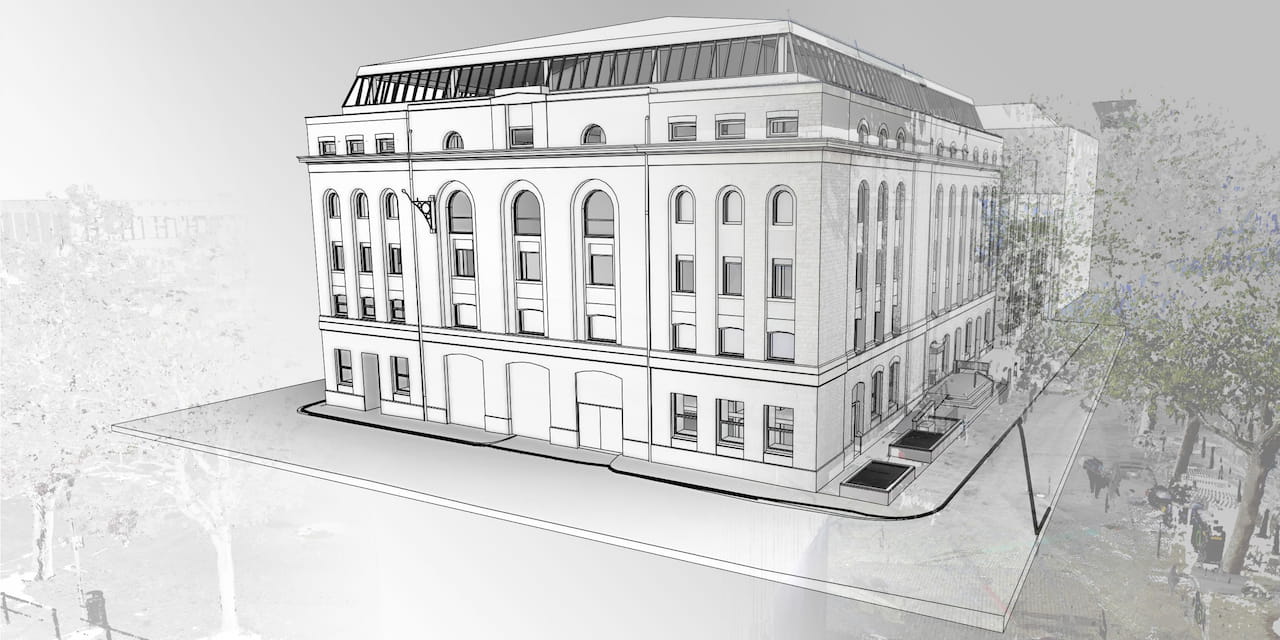CASE STUDY: Arnolfini Art Gallery
CASE STUDY: Arnolfini Art Gallery Scan to BIM
Location: Bristol Harbourside
Brief: Laser Scan Survey & Revit Model
Deliverables: .RCP & .RVT Revit Model
PointBIM completed a full Scan to BIM commission for the Arnolfini Art Gallery on Bristol’s harbourside. The project involved comprehensive laser scanning of the building—inside and out—followed by the creation of an accurate Revit model to support redevelopment and design coordination.
The point cloud and model together form a reliable digital record of the gallery for architects and consultants planning future adaptation and refurbishment work.
Project Scope
The instruction covered a complete Scan to BIM record of the Arnolfini Art Gallery, including all publicly accessible areas, plant rooms, and external façades. The aim was to produce a coordinated Revit model suitable for redevelopment planning, interior reconfiguration, and service coordination within the existing structure.
Our Approach
The building was captured using high-resolution terrestrial laser scanning, ensuring full coverage across all floors and key circulation spaces. PointBIM registered and colour-balanced the dataset before developing a detailed architectural Revit model to RICS Band E standard.
Deliverables
- Registered greyscale / intensity point cloud (RCP format)
- 360° web-hosted photographic tour for visual reference
- Architectural Revit model aligned to OS Datum & Grid
See our Scan to BIM Bristol Page for other Bristol projects
Go to our service page for an explanation of the Scan to BIM workflow
Request a Scan To BIM Quote →
Send us your drawings and site address - we’ll confirm price, scope and turnaround within one working day.
For direct enquiries:
We can quote your project ↓

