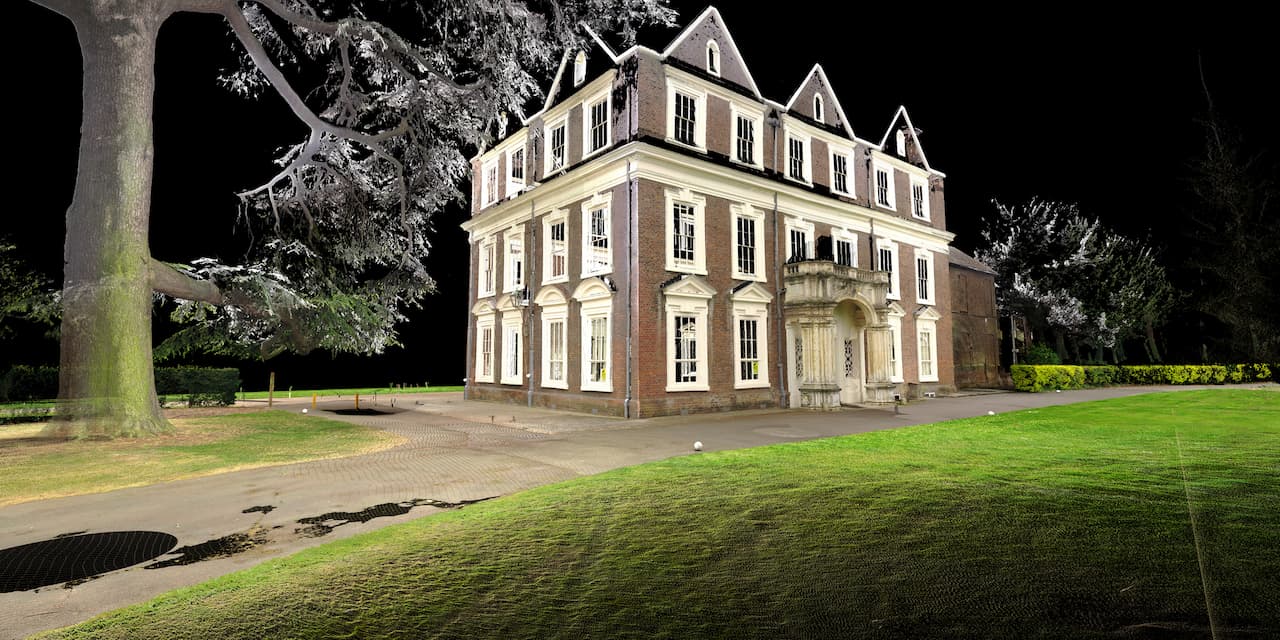CASE STUDY: Boston Manor House
CASE STUDY: Boston Manor House Laser Survey
Location: Brentford, London
Brief: Laser Scan Survey & Pointcloud
Deliverables: .PTX & .RCP pointcloud files
PointBIM delivered a full-colour laser scan of Boston Manor House and its immediate surroundings in Brentford, London. The brief was to capture a complete, true-to-life record of the building—inside and out—to support conservation, refurbishment planning and accurate measured drawings. The colourised point cloud provides a reliable baseline for architects, engineers and heritage consultants.
Project Scope
The client required a comprehensive colour scan of all accessible areas, including interiors, stair cores, attic and basement spaces, façades and adjacent hard landscape. The dataset had to be registered to a consistent survey datum to allow downstream modelling and drawing work without re-survey.
Our Approach
We carried out a detailed terrestrial laser-scanning programme in full colour, sequencing the work to minimise public disruption. A site control network was established and checked, with all scans registered to a common coordinate system.
Deliverables
- Unified colourised point cloud (PTX and RCP/RCS) covering all areas scanned
- 360 degree webhosted site photography
Looking for 2D / AutoCAD Drawups in London? See our Measured Buidling Surveys London page
Need a Scan to BIM survey in London? Some of our Laser Scanning → Revit Surveys in London can be viewed below.
Get A Laser Scan Survey Quote →
Send us your drawings and site address - we’ll confirm price, scope and turnaround within one working day.
For direct enquiries:
We can quote your project ↓


