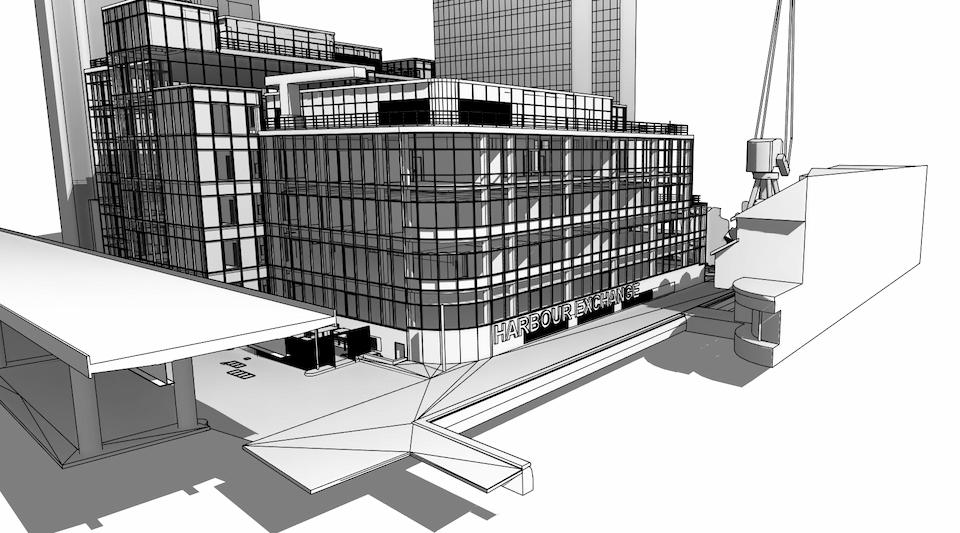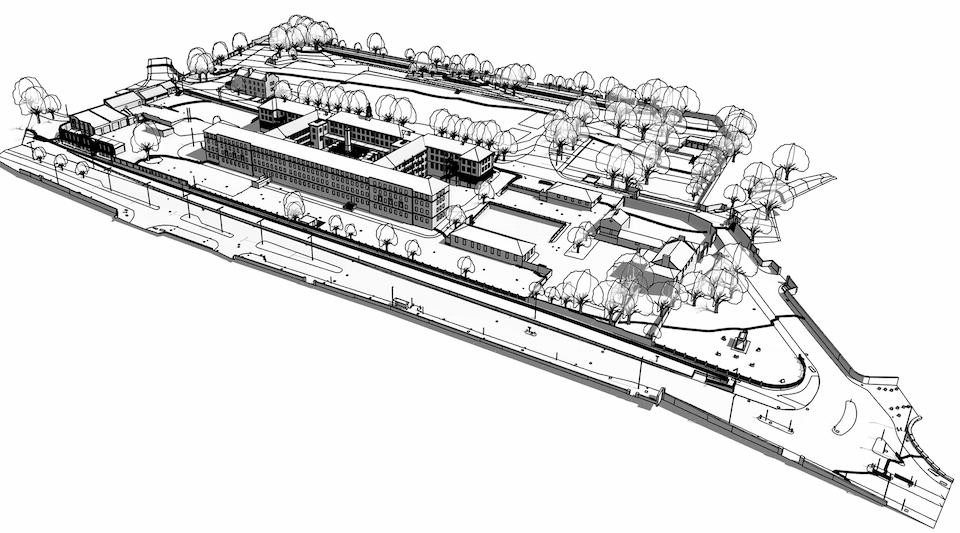PointBIM provides Scan to BIM survey services throughout the UK and South East. Using high-resolution laser scanning, we capture existing buildings and convert the data into clean, usable Revit models.
Our work supports architects, project managers and contractors who need reliable BIM information for design, refurbishment and coordination.

What is a
SCAN to BIM Survey?
A Scan to BIM survey is the process of turning a detailed 3D laser scan of a real building into a coordinated Revit model.
The laser scan records millions of measured points—accurate to a few millimetres—forming a complete digital record of walls, floors, façades and structure. From this, PointBIM develops a Revit model that reflects how the building actually stands, aligned to local grid and datum where required.
This gives design teams a dependable base model before any refurbishment or redevelopment begins, reducing site visits and design risk. Every model is built manually by experienced Revit technicians to ensure clarity, logical structure and consistency across disciplines.
Why Scan to BIM is Useful for Existing Buildings
Working with existing buildings often means dealing with incomplete drawings, undocumented alterations, and structural uncertainty. Many properties have evolved through years of adaptation, with hidden services and irregular layouts that make design decisions difficult to base on paper plans alone.
Scan to BIM helps resolve these challenges. A Revit model derived from a laser-scanned point cloud provides an accurate digital record of the building as it stands. Design teams can explore options confidently, test proposals against measured geometry, and coordinate disciplines with shared accuracy.
For contractors and developers, this reduces rework and uncertainty during construction. A reliable 3D model supports clearer communication, earlier clash detection, and better cost control.
In essence, Scan to BIM is not just a survey method but a foundation for better design and smoother delivery across refurbishment, extension, and redevelopment projects.
Our Process
The workflow is simple and transparent:
- Laser scanning survey – our team captures accurate point cloud data on site.
- Point cloud registration – data is processed and aligned to a consistent grid or datum.
- Revit modelling – we build a model that reflects the existing building conditions.
- Quality checks – geometry and levels are reviewed against the source data.
- Delivery – the model is provided in the agreed format, with supporting drawings if required.
This process is designed to deliver reliable models without unnecessary complication.
Deliverables We Provide
Our Scan to BIM service can be tailored to the level of detail and format your project requires. Deliverables typically include:
- Revit models to the required LOD (200–400)
- Floorplans, elevations, and sections
- 3D visualisation models for early design work
- Export to AutoCAD, IFC, or PDF
- Point cloud files for direct reference
By setting out the scope at the start, we ensure the output is directly useful to the project team.
Why Commission a Scan to BIM Survey?
- Create a precise BIM base model for existing-building projects
- Coordinate architecture, structure and services within real dimensions
- Reduce errors and clashes before construction
- Supply verified Revit data for planning or asset management
- Save time compared with traditional measured surveys

Frequently Asked Questions
A Scan to BIM survey captures a building using terrestrial 3D laser scanning. This data is used to build a 3D model in Revit, ArchiCAD or some other BIM software platform. The model provides an accurate digital record of existing conditions for refurbishment, extension or coordination.
CASE STUDY PROJECTS

CASE STUDY: Harbour Exchange, Canary Wharf, London
PointBIM delivered a Scan to BIM survey for several commercial office buildings in Harbour Exchange, Canary Wharf, London. The project included over 26,000 m² of internal and external space across four buildings. The resulting Revit models and point cloud data provided a consistent and reliable record of the estate.
Learn More
CASE STUDY: Kitchener Barracks, Kent
PointBIM carried out a full measured survey of Kitchener Barracks in Kent, covering 50,000 m² of buildings and grounds. Our laser scans and Revit models provided a reliable record for planning and phased redevelopment.
Learn MoreGet a Scan to BIM Survey Quote
PointBIM has delivered measured surveys and BIM models since 2011. Our focus is simple: accurate data, clearly modelled, ready for design, coordination and asset management.
If you need a dependable Revit model or coordinated Scan to BIM survey, contact us for a clear scope and quotation. We usually respond within one working day with outline pricing and turnaround options →

