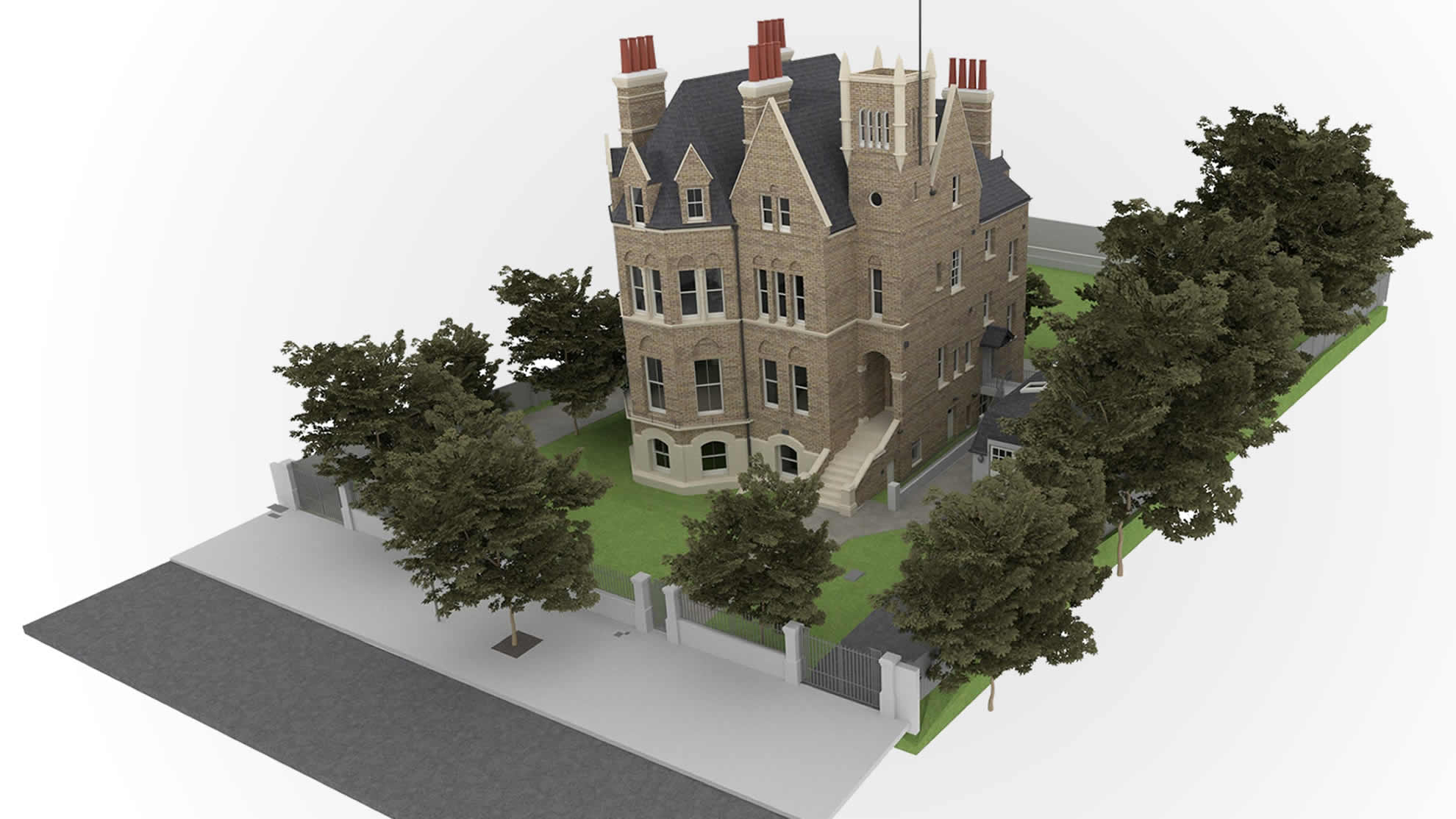

Residential Revit Building Surveys – Accurate 3D Models for renovation and reconfiguration
Scan to BIM Services for Residential Surveys in London
We specialise in providing accurate residential building surveys using advanced laser scanning technology and Revit modelling.
Our Services:
-
Precise 3D Models: Capture the exact conditions of residential properties.
-
Streamlined Process: Efficient for design, renovation, and construction planning.
-
Expert Team: Skilled professionals ensure accuracy and reliability.
Key Benefits:
-
Seamless Design Integration: Ideal for architectural design, refurbishments, extensions, and new builds.
-
Enhanced Design Accuracy: Provides detailed models to support design development and collaboration.
-
High-quality Results: Ensures precision for better design execution and construction coordination.
Revit Building Surveys & Laser Scanning for Residential Refurbishment in London
Revit building surveys and laser scanning have transformed the way existing residential properties in London are measured and documented, making refurbishment projects more efficient and precise. Using advanced 3D laser scanning, we capture highly accurate measurements of a building’s current condition, generating a detailed point cloud. This non-intrusive method ensures minimal disruption while providing an exact as-built digital representation, essential for architects, designers, and property owners planning renovations or restorations.
Why Choose Our Revit Building Survey Services?
Once the laser scanning process is complete, our expert team converts the point cloud data into a highly accurate Revit building survey. These BIM (Building Information Modelling) models provide a precise digital twin of the existing structure, ensuring seamless collaboration between project stakeholders. Whether you are:
- Refurbishing a period property
- Reconfiguring a modern home
- Converting an existing building for new use
Our Revit building survey delivers every structural and architectural detail with precision, supporting informed decision-making throughout the refurbishment process.
The Benefits of Revit Building Surveys for Refurbishment
Our Revit building survey services cater to homeowners, developers, and construction professionals who require high-quality as-built documentation for renovation projects. By integrating laser scanning with Revit modelling, we:
✔ Streamline project workflows
✔ Minimise costly errors
✔ Enhance overall efficiency
✔ Allow for accurate visualisation of design changes
✔ Identify structural issues before construction begins
Expert Revit Building Survey Solutions in London
With extensive experience in Revit building surveys for existing residential properties across London, we provide tailored solutions to meet the specific needs of each project. From the initial laser scan to the final Revit model, our team is committed to delivering the most reliable and detailed documentation available.
Whether you are renovating a single flat or undertaking a large-scale refurbishment, our advanced laser scanning and Revit building survey services offer the accuracy and efficiency needed to bring your vision to life. Contact us today to discuss your Revit building survey requirements and optimise your refurbishment project with cutting-edge 3D scanning and BIM technology.

